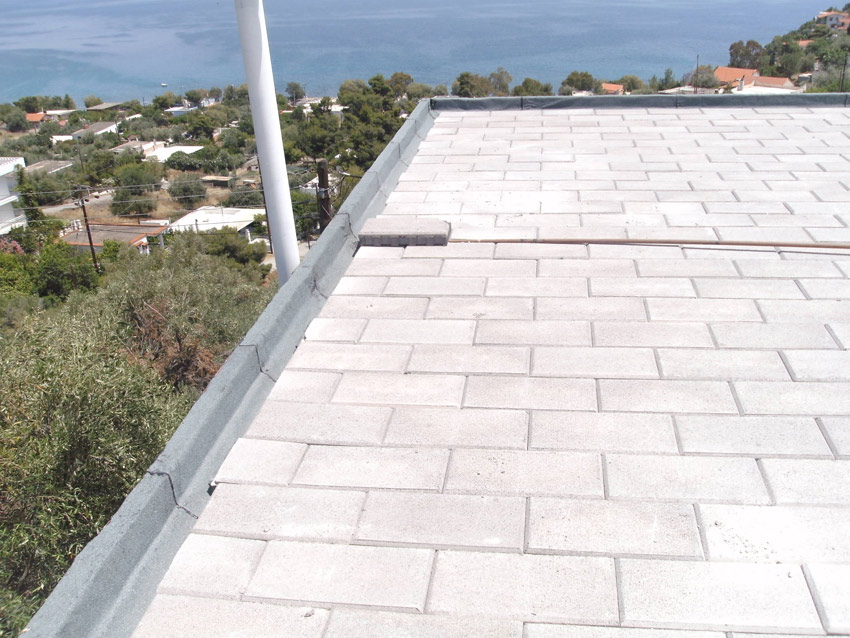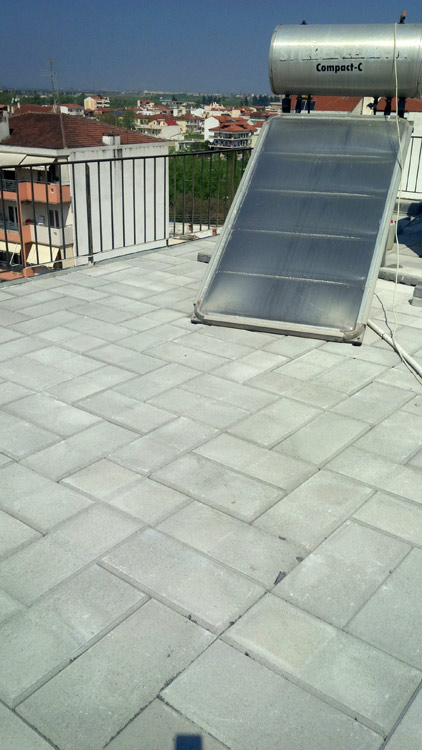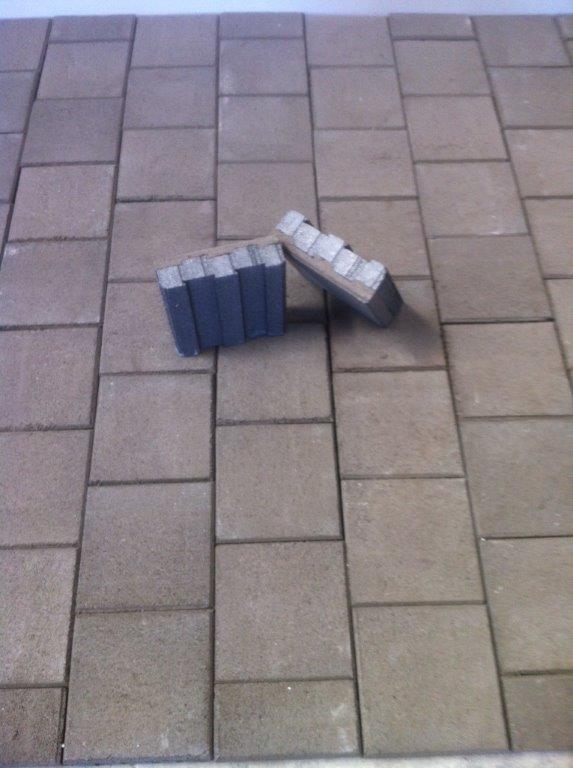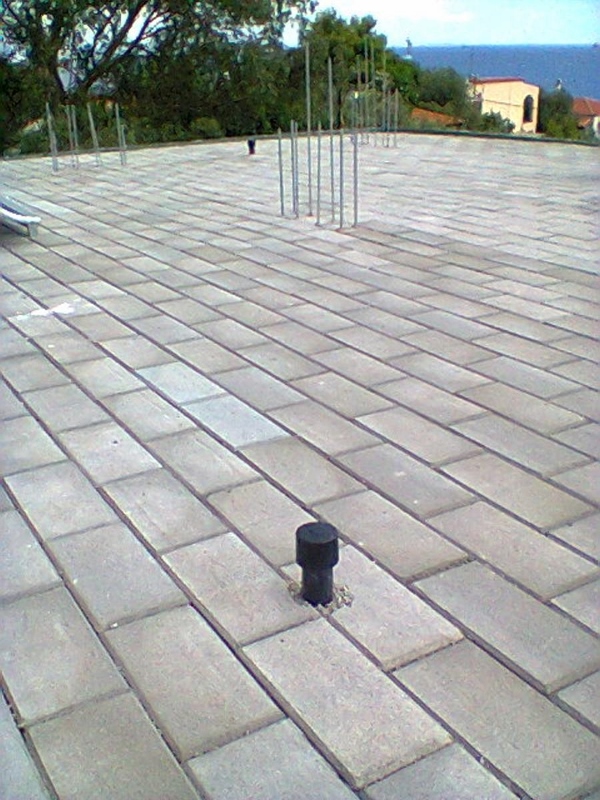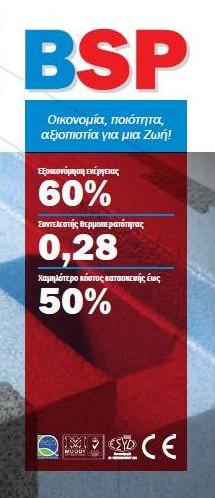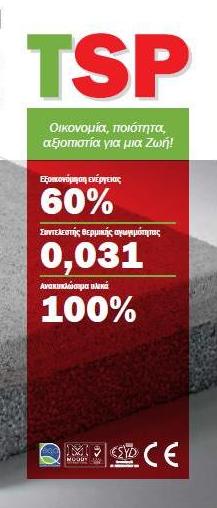

What is it?
The thermal slate roof TSP is an innovative system of external insulation roof, which eliminates thermal bridging (heat loss pathways in the outer shell of the structure), maintains the temperature of the building stable year round and offers energy savings reaches even 60%. Additionally protects the building from humidity, vehemently weather and mold and other microorganisms.
Where are used?

 Thermal insulation tiles (slate roof) Thermopak System of Papailias Construction used:
Thermal insulation tiles (slate roof) Thermopak System of Papailias Construction used:
a) For optimum thermal insulation and energy savings of a newly constructed building.
b) Reinforcements on the energy upgrade of the roof of an existing building.
c) Repairing, for the protection of building materials of the roof of a building, which are damaged.
Specifications
Thermal insulation tiles (slate roof) are available in sizes 25 x 50 cm and is colored gray. Made from 5cm. graphite insulation Neopor EPS 100 and 2.5 cm integrated fiber-reinforced cement. It is a method of reverse isolation, ie a heat insulating layer applied over an existing sealed terraces.
25 * 25 * 8 CNCM: TSP 825 insulation tiles made of 5,5cm Graphite insulation Neopor EPS 100 and 2.5cm integrated fiber-reinforced cement.
25 * 50 * 8 CNCM: TSP 850 insulation tiles made of 5,5cm Graphite insulation Neopor EPS 100 and 2.5cm. integrated fiber-reinforced cement.
25 * 50 * 10 Author: TSP 1050 insulation tiles made of 7.5cm Graphite insulation Neopor EPS 100 and 2.5cm integrated fiber-reinforced cement.
25 * 50 * 13, name ‘: TSP 1350 insulation tiles made of 10,5cm Graphite insulation Neopor EPS 100 and 2.5cm integrated fiber-reinforced cement.
Unique Advantages
The slate roofs Thermopak System of Papailias Construction are unique in their kind as well:
– Manufacture of the revolutionary material Neopor, which is configured in such a way as to provide full compatibility and maximum thermal efficiency.
– Have increased stability and resistance to vehemently weather in relation to common slate roofs because they contain more concrete from the roof insulation boards on the market.
– It is configured with special channels-air passageways in the bottom to allow and facilitate the passage of air through the slate roofs. Thereby enhances the thermal performance as the air acts as an extra layer of insulation, offering even stronger insulation on the roof of the building.
– These channels act as water permeability channels to be easily and effectively run-off of rainwater and prevent their accumulation on the roof.
– It is easy to place them and functional, as the buyer has the ability to remove and reload in any other place, any time you want. Therefore, even when moving or constructing a new building, you can take with you and can reload easily, quickly and simply, enhancing insulation and your new house.
– If you move to a place where the sidewalks is not necessary, you can return them to the company and returned to you 50% of the cost!
– You can place them at any time, even without the presence of a technician and without requiring ideal weather conditions (they placed even if it rains!)
Placement Procedure
The placement of concrete slate roofs are easy, as it requires special knowledge but suffice depositing the plates in such a manner as to contact (be no gaps between them) in length and width of the terrace. Nevertheless, the terrace is ideal to have a certain slope to facilitate the draining of rainwater.
Additionally, this simple mounting can be made over the existing water insulation, extending the life of the flashing.


